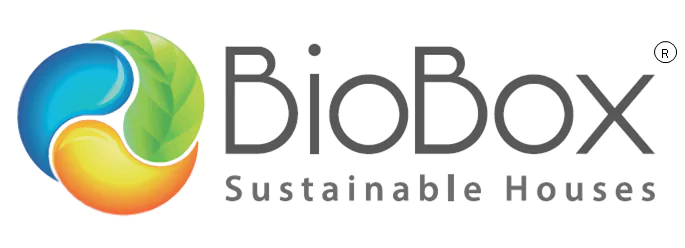Overview
Typology: porch, living room and dining room, 02 bedrooms, bathroom, kitchen and laundry room.
Usable area: 742,02 sq ft
Property delivered with…
External coating in predefined colors; flower pots and external finishing that produces striking effects on the facade; porcelain or laminate floors; LED lighting; hydraulic and electrical installations ready and visitable; cabinet with sink and upper cabinet in the kitchen; washbasin cabinet with a timer tap; toilet with a lid and dual flush; glass shower stall with a shower; washing tank and ready-to-use structures for the installation of air conditioners.

The house to meet your needs.
Eight hours. This is the time that separates the dream of owing a house with modern design, high construction quality and ready to move in, from becoming a reality.
The Abit BioBox houses are offered with excellent finishing quality, with balanced textures and colors, and intelligent distribution of social, intimate and service areas, providing perfect integration, with a lot of comfort and practicality.
And what’s more, the houses are developed with advanced design and execution techniques, which allows low maintenance costs, with electrical and hydraulic installations placed in a way that facilitates any need for repairs.
These houses require low electricity consumption for lighting and air conditioning. Besides the large, strategically positioned spans that provide great natural lighting and cross-ventilation, there is also the option with solar panels, which reduces the electricity bill.
The houses come ready, with washbasin cabinet and a timer tap, toilet with a lid and dual flush, glass shower stall with a shower, bathroom accessories, cabinet with a sink and an upper cabinet in the kitchen and washing tank, in addition to lighting with LED bulbs in all rooms. They also have high-quality aluminum frames to avoid any need for maintenance in the medium term. Abit houses are made to last!
The architectural project brings innovations, such as the open concept between the living room, dining room and kitchen, a trend in current projects to increase conviviality and the perception of spaces. High ceilings, ventilation and lighting openings in the upper central part of the house, making this space more comfortable and welcoming. The houses already come with ready-to-use structures for the installation of air conditioners, and thermoacoustic insulation on all floors, walls and roofs, which provides more environmental comfort and reduces the internal temperature of the houses.




